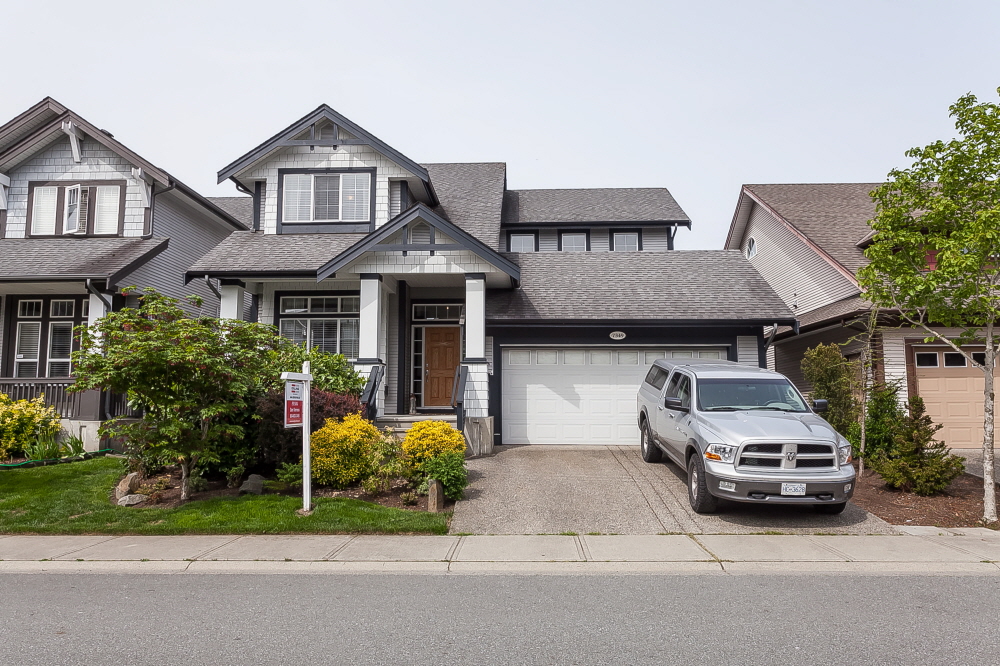
- Sold
- Resale - single family
- Sold
7349 200B St Langley, BC, V2Y 3G2 Get directions
$1,069,000 $358/Sq. ft.- Age15 Years
- Parking Garage; Double car garage
- Area Langley
- MLS# R2389066
- Listed 7 Years 7 Months 9 Days Ago
Overview
Description: Welcome home to popular jericho ridge, built by foxridge homes and fully renovated over the past couple years this home has nothing left to do but move in and enjoy all the tasteful updates which include; a fully new bright kitchen with stainless appliances & gas stove, modern bathrooms, engineered wood flooring, crown moulding & wainscoting, backlit coffered ceiling in dining room, updated fixtures throughout, redesigned fireplace with built-in surround in family room & much more. The sunny western exposed backyard is a great entertaining space with a large wood deck, low maintenance landscaping and large shed with power. The basement has a large, legal 1 bedroom suite with separate entry and laundry. Bonus 240v in garage. Too much to list here, this home must be seen to be appreciated!
Features
Interior Features
- Levels: 3, Living room: 12 x 12, Living room: 10 x 14, Kitchen: 11 x 12, Kitchen: 11 x 12, Master bedroom: 13 x 15, Dining room: 9 x 10, Dining room: 11 x 12, Family room: 13 x 15, Laundry: 5 x 6, Bedroom: 11 x 13, Bedroom: 11 x 15, Bedroom: 10 x 13, Eating Area: 8 x 13, Foyer: 6 x 11, Walk-In Closet: 6 x 6
Other Features
- Other: # of Kitchens: 2, # Rms: 15, Basement Area: Full, Basement Area: Fully Finished, Basement Area: Separate Entry, Complex/Subdivision: Jericho Ridge, Construction: Frame - Wood, Exterior Finish: Vinyl, Exterior Finish: Wood, Features Included: ClthWsh/Dryr/Frdg/Stve/DW, Features Included: Drapes/Window Coverings, Features Included: Security System, Features Included: Storage Shed, Fireplace Fueled by: Natural Gas, Fireplaces: 1, Floor Finish: Laminate, Floor Finish: Wall/Wall/Mixed, Foundation: Concrete Perimeter, Fuel/Heating: Baseboard, Fuel/Heating: Forced Air, Fuel/Heating: Natural Gas, Lot Sz (Sq.Ft.): 3766.00, Municipality: Langley, Outdoor Area: Fenced Yard, Outdoor Area: Sundeck(s), Parking Places - Total: 4, Roof: Asphalt, Site Influences: Central Location, Site Influences: Recreation Nearby, Site Influences: Shopping Nearby, Sub-Area/Community: Willoughby Heights, Type: Residential Detached, Water Supply: City/Municipal, Zoning: R-CL
Taxes & Fees
- Condo Fees : Not Available
- Taxes: $5,300
- Tax Year: 2018
- Monthly Rent: Not Available
- 7349 200B St, Langley, BC, V2Y 3G2 $1,069,000
- 4 beds 3 / 1 Baths 2,988 Sq. ft.
Find out what your home is worth
-
Dan Korness
- Royal LePage Northstar Realty 15272 Croydon Dr. # 118, South Surrey, BC V3Z 0Z5
- Mobile (604) 603-3456
- Office (604) 538-2125
- Email dankorness@royallepage.ca
