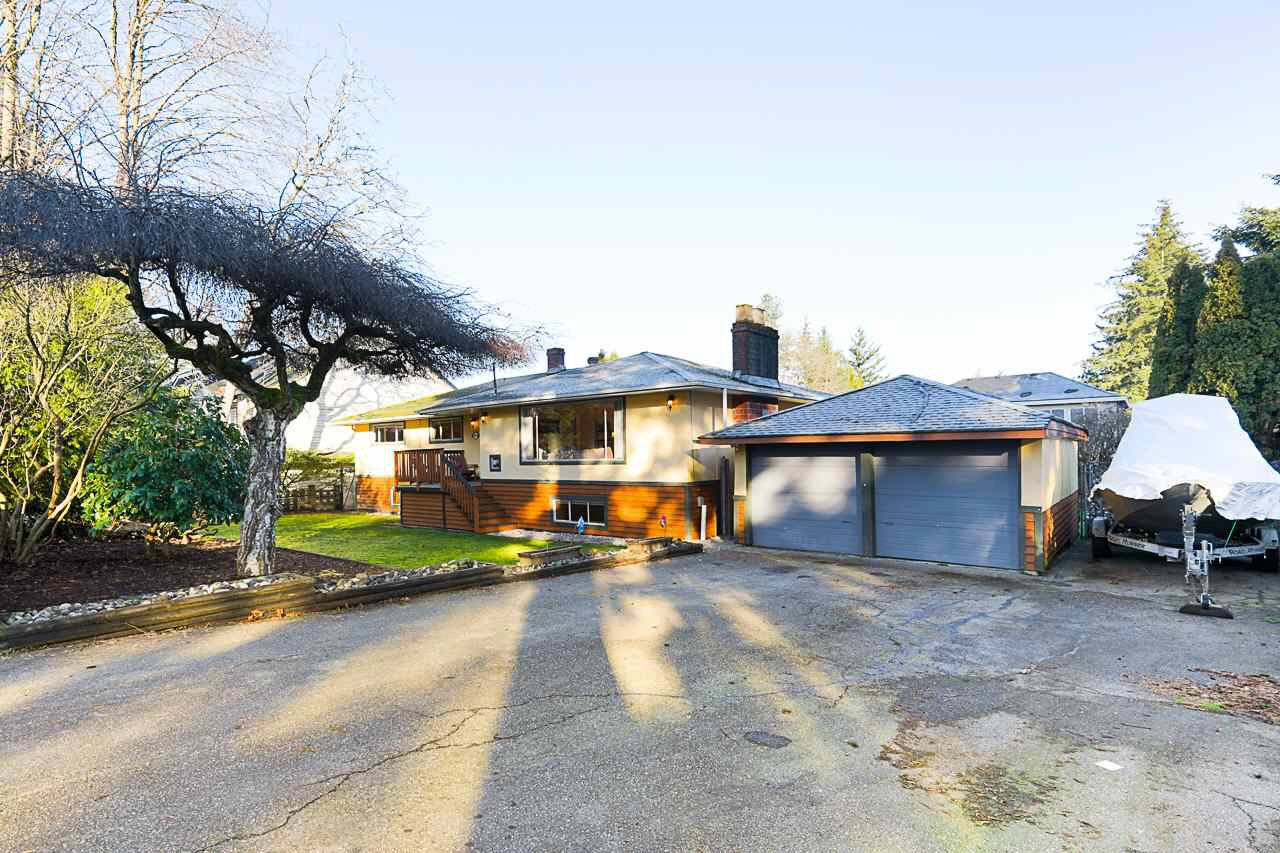
- Sold
- Resale - single family
- Sold
12043 100 Avenue Surrey, BC, V3V 2W4 Canada Get directions
$1,198,000 $402/Sq. ft.
5 Beds
2 / 0 Baths
2,982 Sq. ft.
- StyleRancher + Bsmt
- Age64 Years
- Parking DetachedGrge/Carport, Garage; Double, RV Parkin... car garage
- Area North Surrey
- MLS# R2537331
- Listed 5 Years 10 Months 9 Days Ago
Overview
Description: Welcome to this sprawling 3,300+sf rancher with a mostly above ground walkout basement on a 12,540sf rectangle lot with 95' of frontage and northern view overlooking new west, pattullo bridge and the north shore mountains! Inside you will find a fabulous layout with huge oversized rooms throughout. Upstairs has 3 large bedrooms, bright great room and updated kitchen which leads out to the private deck overlooking your flat, fully fenced backyard and view. The basement is a great space with an additional 2 bedrooms, 2nd kitchen, large living spaces, separate entry and bonus of almost 400sf of unfinished area ready for your ideas. The detached 24x18 garage also has an attached 14x7 workshop.
Features
Interior Features
- Levels: 2, Living room: 17 x 23, Living room: 14 x 18, Kitchen: 9 x 20, Kitchen: 9 x 18, Master bedroom: 13 x 13, Dining room: 11 x 15, Dining room: 11 x 13, Bedroom: 7 x 10, Bedroom: 9 x 15, Bedroom: 10 x 13, Bedroom: 9 x 15, Foyer: 4 x 13, Storage: 13 x 27
Other Features
- Other: # of Kitchens: 2, # Rms: 13, Amenities: In Suite Laundry, Amenities: Workshop Detached, Basement Area: Full, Basement Area: Partly Finished, Basement Area: Separate Entry, Construction: Frame - Wood, Exterior Finish: Stucco, Exterior Finish: Wood, Features Included: ClthWsh/Dryr/Frdg/Stve/DW, Features Included: Fireplace Insert, Features Included: Microwave, Features Included: Storage Shed, Fireplace Fueled by: Wood, Fireplaces: 2, Floor Finish: Hardwood, Floor Finish: Tile, Floor Finish: Wall/Wall/Mixed, Foundation: Concrete Perimeter, Fuel/Heating: Forced Air, Fuel/Heating: Natural Gas, Lot Sz (Sq.Ft.): 12540.00, Outdoor Area: Fenced Yard, Outdoor Area: Patio(s) & Deck(s), Parking Places - Total: 10, Roof: Asphalt, Site Influences: Private Yard, Sub-Area/Community: Cedar Hills, Type: Residential Detached, Views: Y, Water Supply: City/Municipal, Zoning: RF
Taxes & Fees
- Condo Fees : Not Available
- Taxes: $3,751.87
- Tax Year: 2020
- Monthly Rent: Not Available
- 12043 100 Avenue, Surrey, BC, V3V 2W4 Canada $1,198,000
- 5 beds 2 / 0 Baths 2,982 Sq. ft.
Find out what your home is worth
-
Dan Korness
- Royal LePage Northstar Realty 15272 Croydon Dr. # 118, South Surrey, BC V3Z 0Z5
- Mobile (604) 603-3456
- Office (604) 538-2125
- Email dankorness@royallepage.ca
