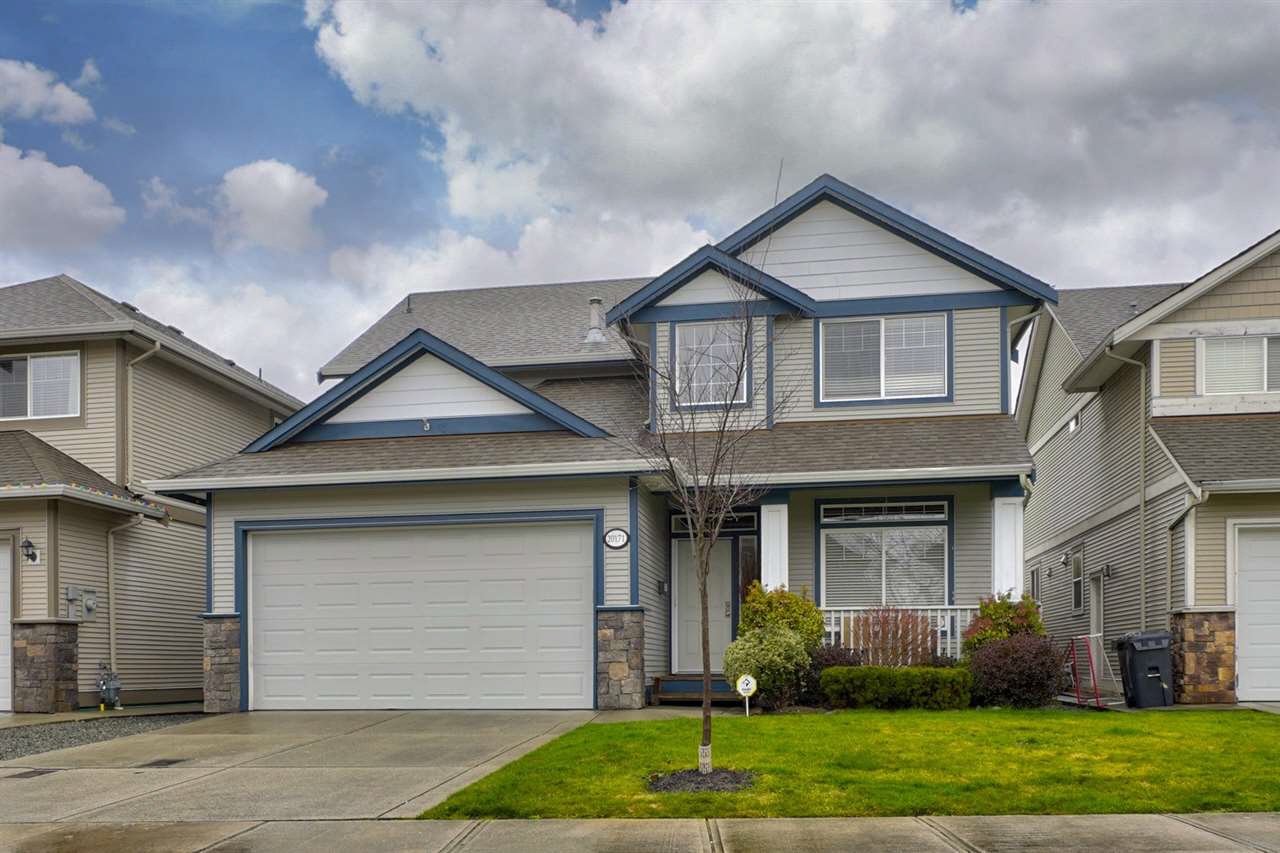
- Sold
- Resale - single family
- Sold
20171 71a Avenue Langley, BC, V2Y 3A1 Get directions
$1,024,900 $316/Sq. ft.- Style2 Storey w/Bsmt.
- Age17 Years
- Parking Garage; Double car garage
- Area Langley
- MLS# R2432464
- Listed 6 Years 11 Months 21 Days Ago
Overview
Description: Welcome to this wonderful willoughby heights home that has been meticulously maintained by its original owners. The spacious floor plan offers wide open living through the main floor and has a large kitchen which features a massive island, breakfast bar, gas range & walk in pantry. Bonus cozy living room or den off the foyer when you enter. Upstairs has 4 great sized bedrooms including master with walk-in closet and spacious ensuite. The basement has been professionally fully finished and features a 5th bedroom, finished storage room, full bath, a huge rec room with endless possibilities pre-wired for media & a separate entry. Walk to both rc garnett elem. & mountain high schools and close to shopping, restaurants, recreation and more!
Features
Interior Features
- Levels: 3, Living room: 10 x 12, Kitchen: 11 x 16, Master bedroom: 13 x 14, Family room: 14 x 18, Laundry: 6 x 8, Bedroom: 10 x 12, Bedroom: 11 x 13, Bedroom: 11 x 12, Bedroom: 10 x 10, Eating Area: 9 x 12, Foyer: 5 x 10, Recreation Room: 20 x 22, Storage: 9 x 11, Walk-In Closet: 8 x 9
Other Features
- Other: # of Kitchens: 1, # Rms: 14, Basement Area: Full, Basement Area: Fully Finished, Basement Area: Separate Entry, Complex/Subdivision: Willoughby, Construction: Frame - Wood, Exterior Finish: Stone, Exterior Finish: Vinyl, Exterior Finish: Wood, Features Included: Dishwasher, Features Included: Garage Door Opener, Features Included: Refrigerator, Features Included: Security System, Features Included: Storage Shed, Features Included: Stove, Fireplace Fueled by: Natural Gas, Fireplaces: 1, Floor Finish: Laminate, Floor Finish: Wall/Wall/Mixed, Foundation: Concrete Perimeter, Fuel/Heating: Forced Air, Fuel/Heating: Natural Gas, Lot Sz (Sq.Ft.): 4004.00, Outdoor Area: Fenced Yard, Outdoor Area: Sundeck(s), Parking Places - Total: 2, Roof: Asphalt, Site Influences: Central Location, Site Influences: Shopping Nearby, Sub-Area/Community: Willoughby Heights, Type: Residential Detached, Water Supply: Community, Zoning: R-CL
Taxes & Fees
- Condo Fees : Not Available
- Taxes: $5,143.69
- Tax Year: 2019
- Monthly Rent: Not Available
- 20171 71a Avenue, Langley, BC, V2Y 3A1 $1,024,900
- 5 beds 3 / 1 Baths 3,248 Sq. ft.
Find out what your home is worth
-
Dan Korness
- Royal LePage Northstar Realty 15272 Croydon Dr. # 118, South Surrey, BC V3Z 0Z5
- Mobile (604) 603-3456
- Office (604) 538-2125
- Email dankorness@royallepage.ca
