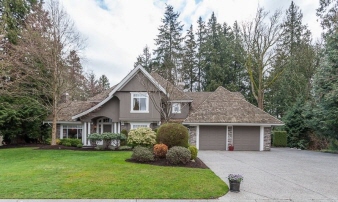
- Sold
- Resale - single family
- Sold
5862 Kettle Crescent E. Surrey, BC, V3S 8N9 Get directions
$1,698,000 $422/Sq. ft.
4 Beds
3 / 1 Baths
4,021 Sq. ft.
- Style2 Storey
- Age16 Years
- Parking Garage; Double, RV Parking Avail. car garage
- Area Surrey
- MLS# R2046570
- Listed 10 Years 9 Months 8 Days Ago
Overview
Description: This custom built, original owner home is an entertainer's dream; backing and siding onto natural greenbelt on one of the most desired streets in sullivan! The spacious, unique floor plan has a wide-open feeling with plenty of windows and natural light. All of the rooms throughout are oversized including a gourmet kitchen and dining area which, separated by 2 sided rock fireplace, opens onto the family and rec rooms with built-in entertainment centre and wet bar while the formal living room and private den are a quiet retreat. In the summer, your backyard becomes an extension of the home with french doors that open onto a huge patio space and mature landscaping with no neighbours in sight. Too much to list, must be seen!
Features
Interior Features
- Levels: 2, Living room: 13 x 15, Kitchen: 12 x 14, Master bedroom: 13 x 17, Den: 12 x 13, Dining room: 13 x 16, Family room: 15 x 21, Laundry: 6 x 9, Bedroom: 11 x 12, Bedroom: 12 x 12, Bedroom: 11 x 14, Foyer: 9 x 19, Games Room: 13 x 15, Mud Room: 7 x 8, Recreation Room: 15 x 23, Walk-In Closet: 6 x 8, Walk-In Closet: 7 x 17
Other Features
- Other: # of Kitchens: 1, # Rms: 16, Basement Area: Crawl, Complex/Subdivision: Sullivan, Construction: Frame - Wood, Driveway Finish: Aggregate, Exterior Finish: Stone, Exterior Finish: Stucco, Exterior Finish: Wood, Features Included: ClthWsh/Dryr/Frdg/Stve/DW, Features Included: Drapes/Window Coverings, Features Included: Garage Door Opener, Features Included: Microwave, Features Included: Oven-Built In, Features Included: Range Top, Features Included: Security System, Features Included: Storage Shed, Features Included: Vacuum Blt. In, Features Included: Wet Bar, Fireplace Fueled by: Gas - Natural, Fireplaces: 3, Floor Finish: Hardwood, Floor Finish: Wall/Wall/Mixed, Foundation: Concrete Perimeter, Fuel/Heating: Forced Air, Fuel/Heating: Natural Gas, Lot Sz (Sq.Ft.): 13982, Outdoor Area: Patio(s), Parking Places - Total: 8, Roof: Wood, Site Influences: Central Location, Site Influences: Greenbelt, Site Influences: Private Setting, Site Influences: Private Yard, Site Influences: Recre
Taxes & Fees
- Condo Fees : Not Available
- Taxes: $5,195.15
- Tax Year: 2015
- Monthly Rent: Not Available
- 5862 Kettle Crescent E., Surrey, BC, V3S 8N9 $1,698,000
- 4 beds 3 / 1 Baths 4,021 Sq. ft.
Find out what your home is worth
-
Dan Korness
- Royal LePage Northstar Realty 15272 Croydon Dr. # 118, South Surrey, BC V3Z 0Z5
- Mobile (604) 603-3456
- Office (604) 538-2125
- Email dankorness@royallepage.ca
